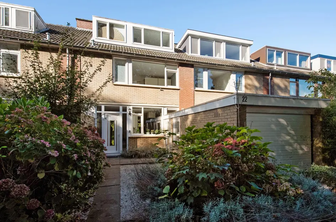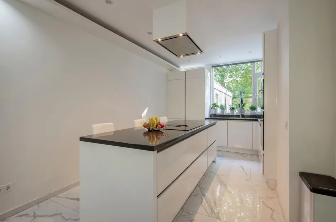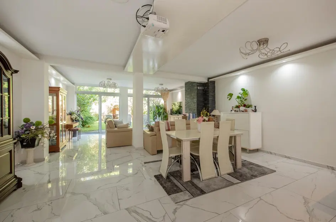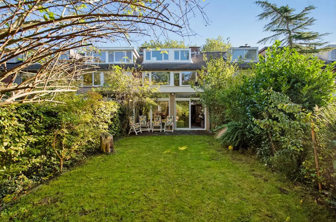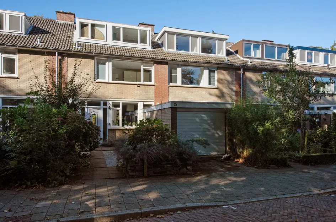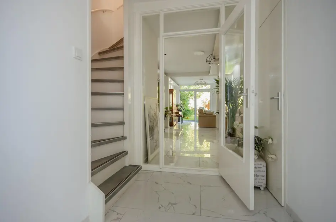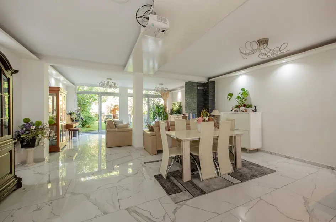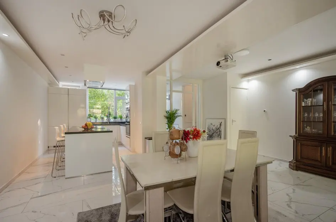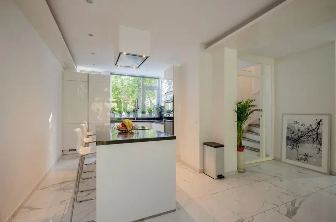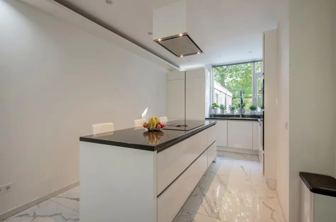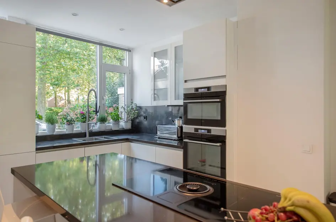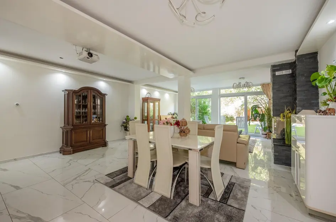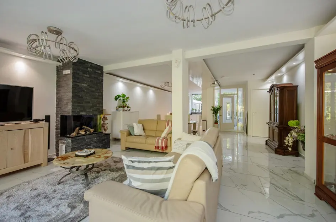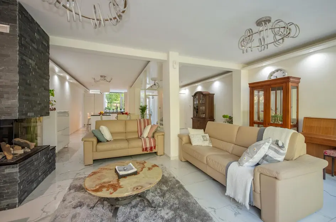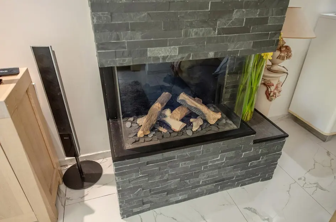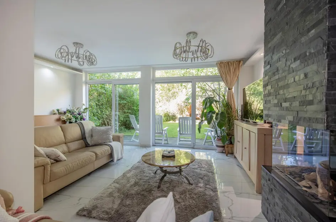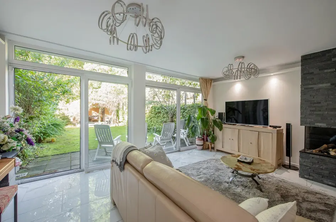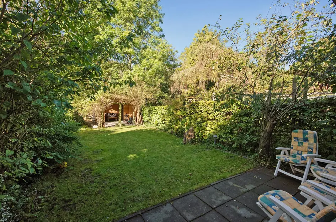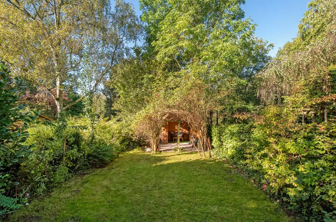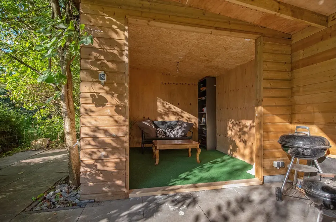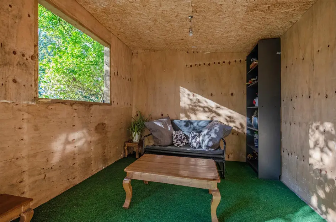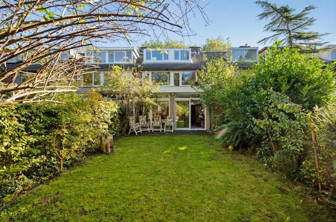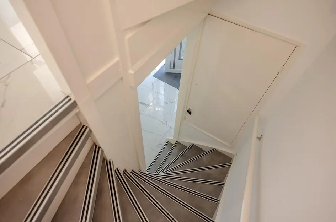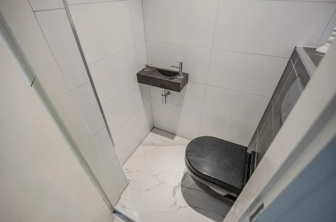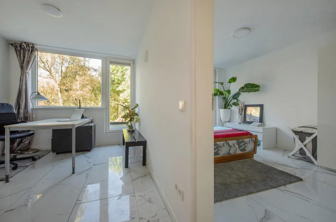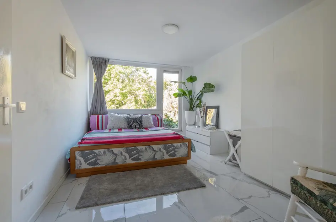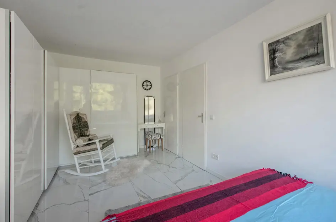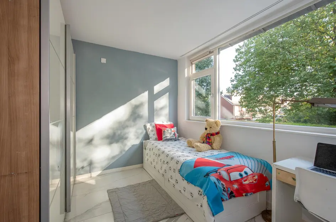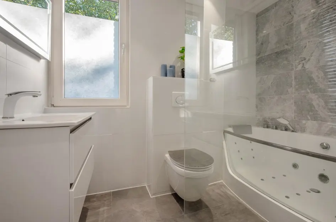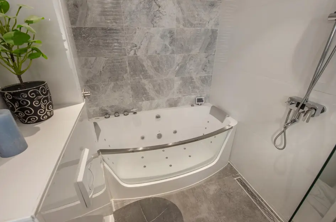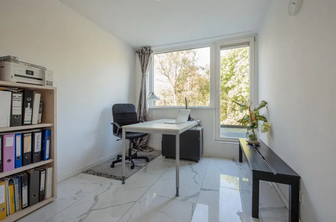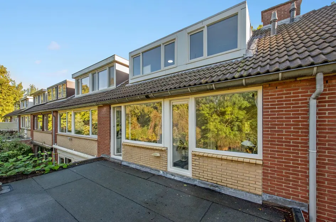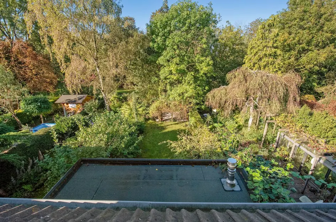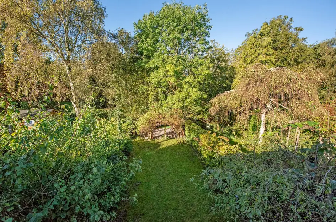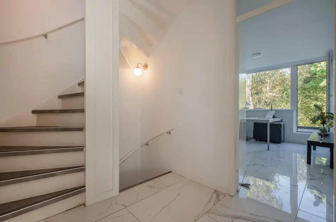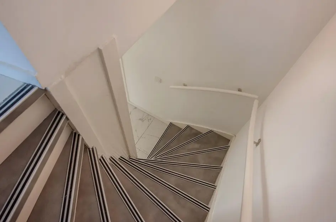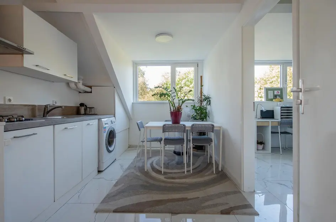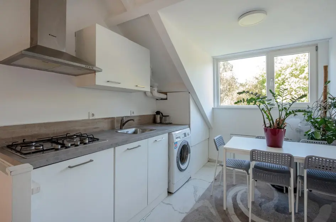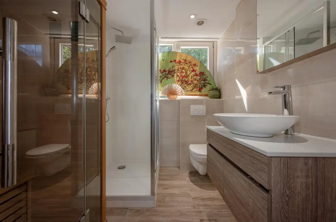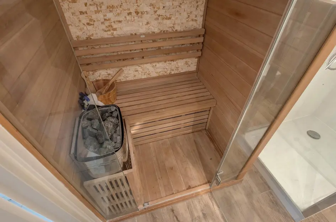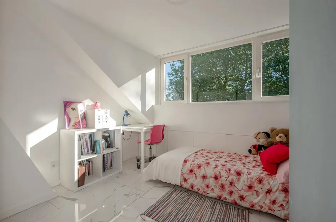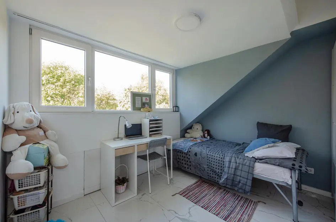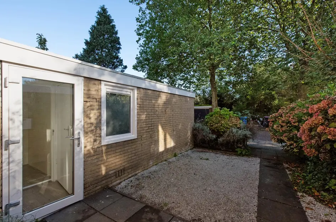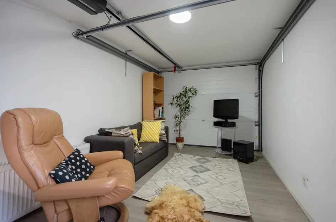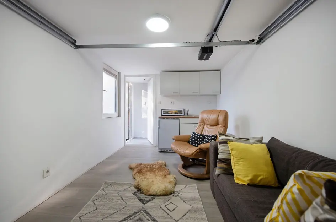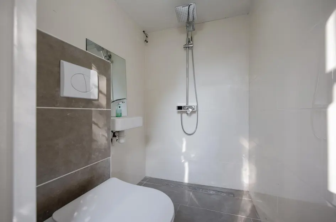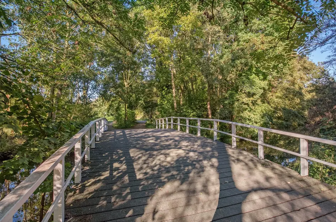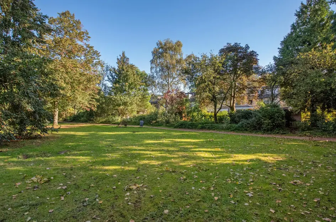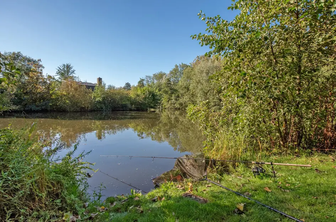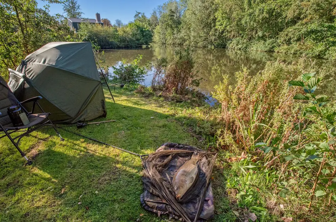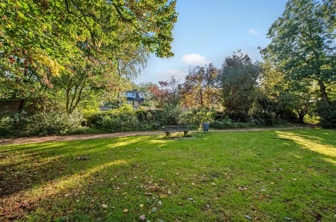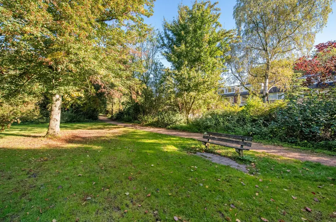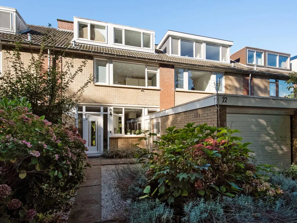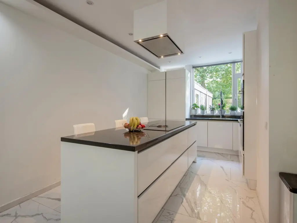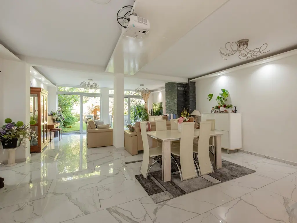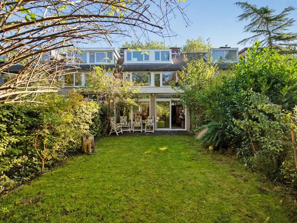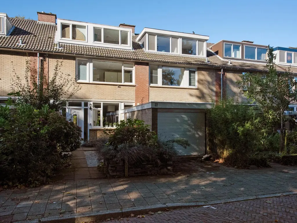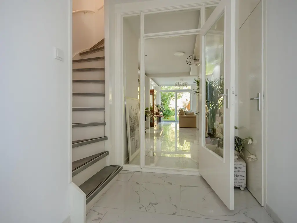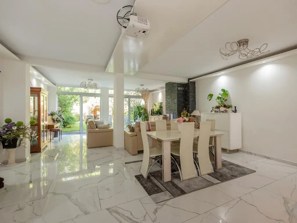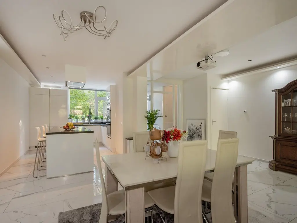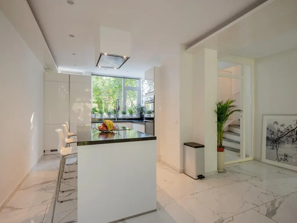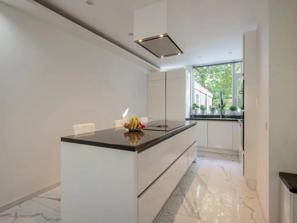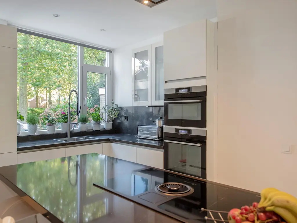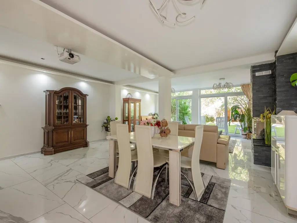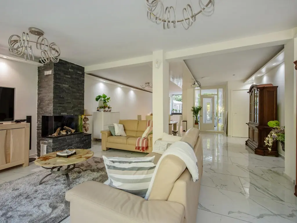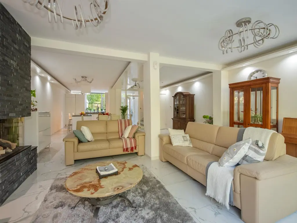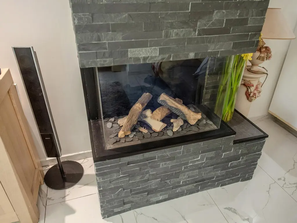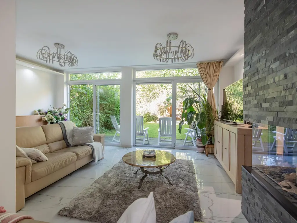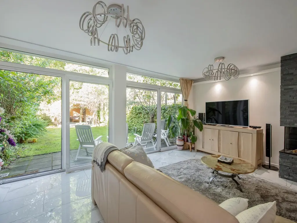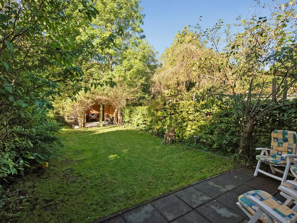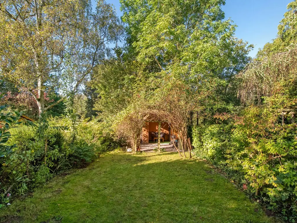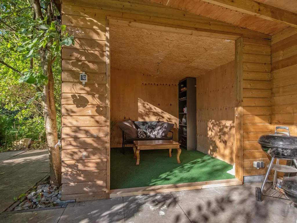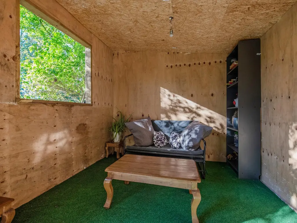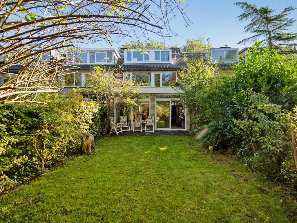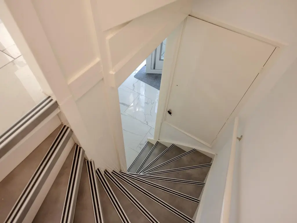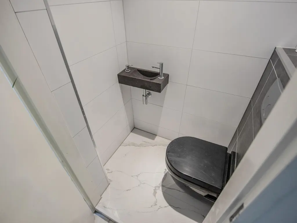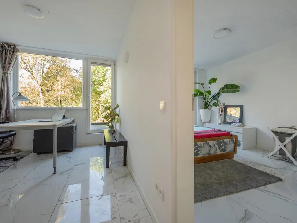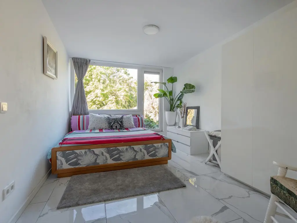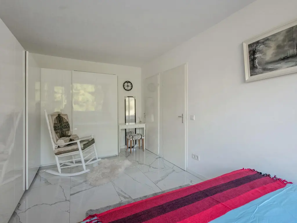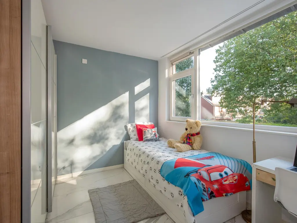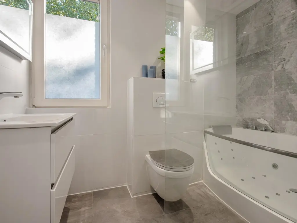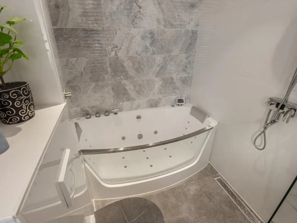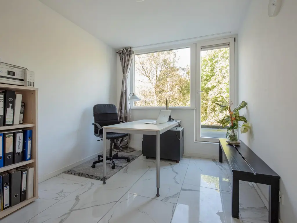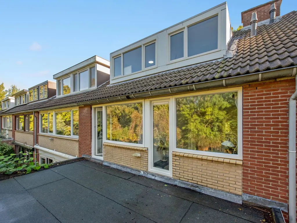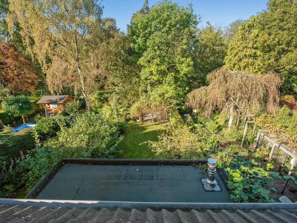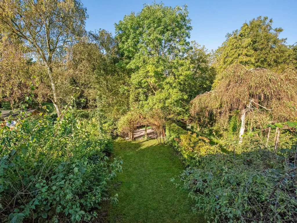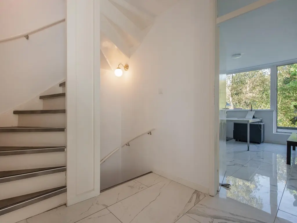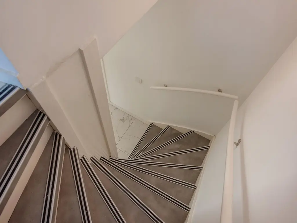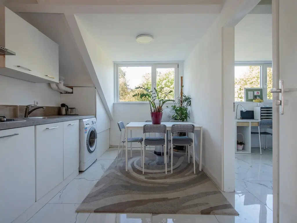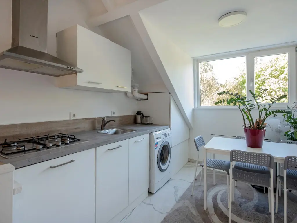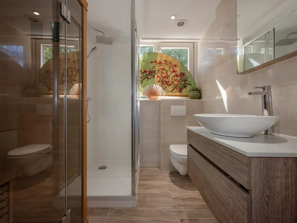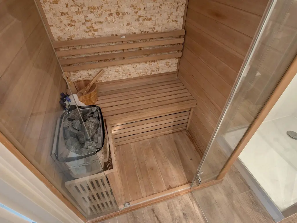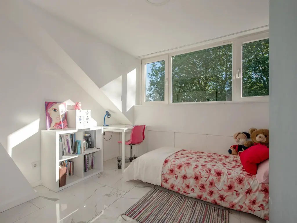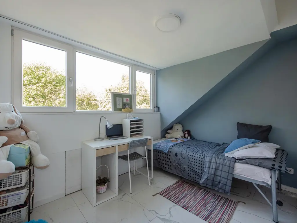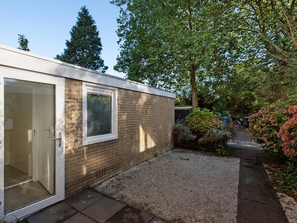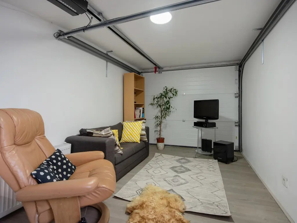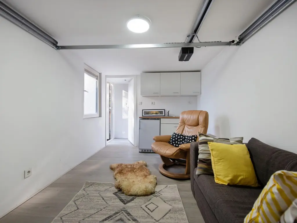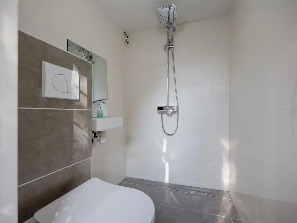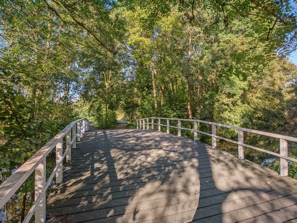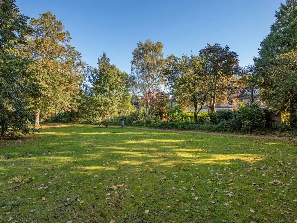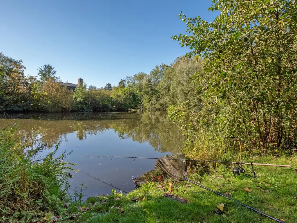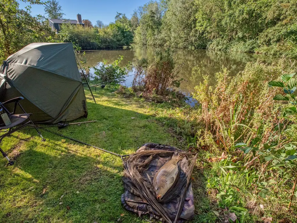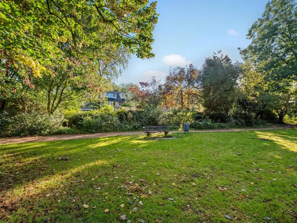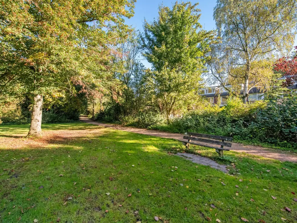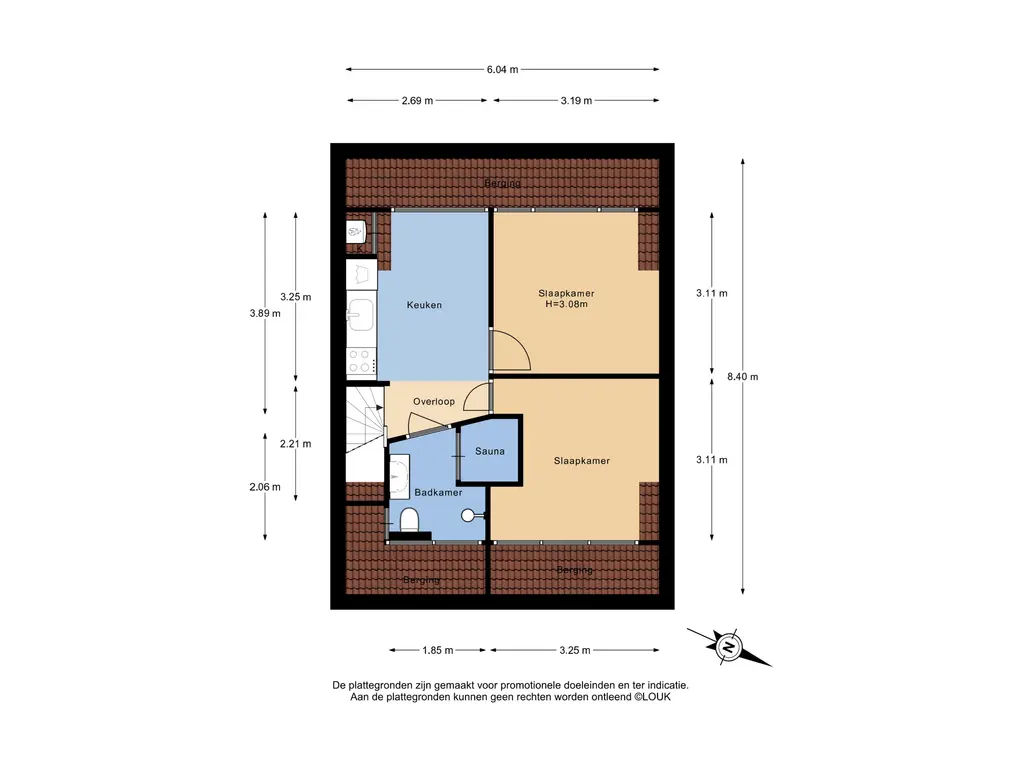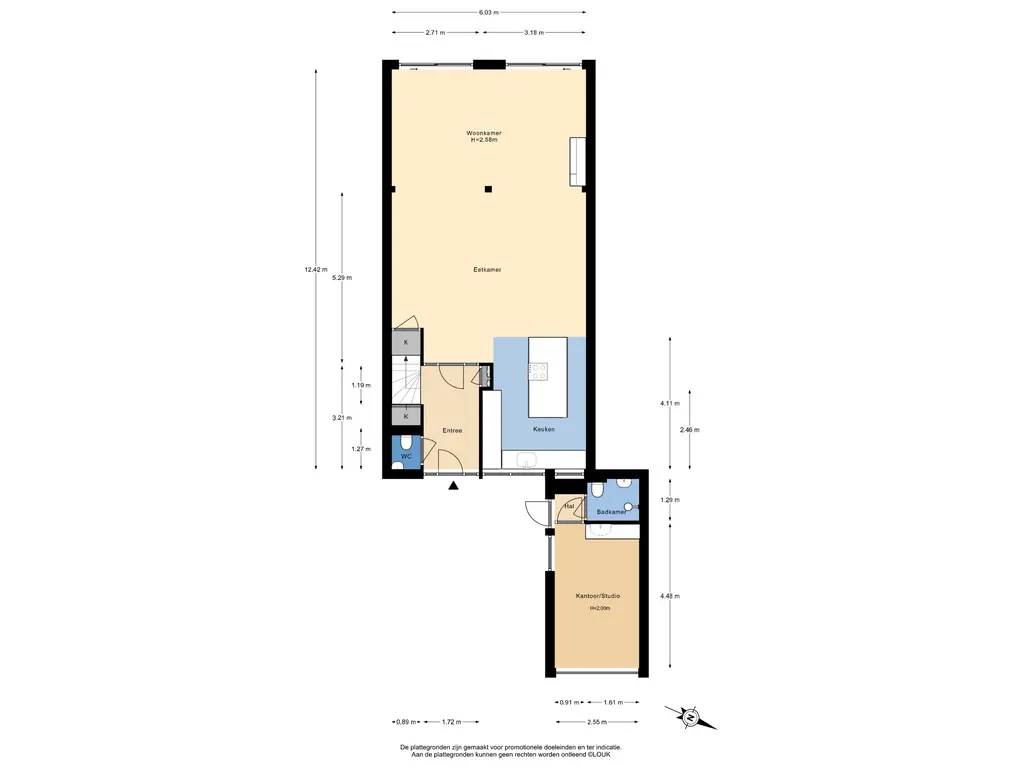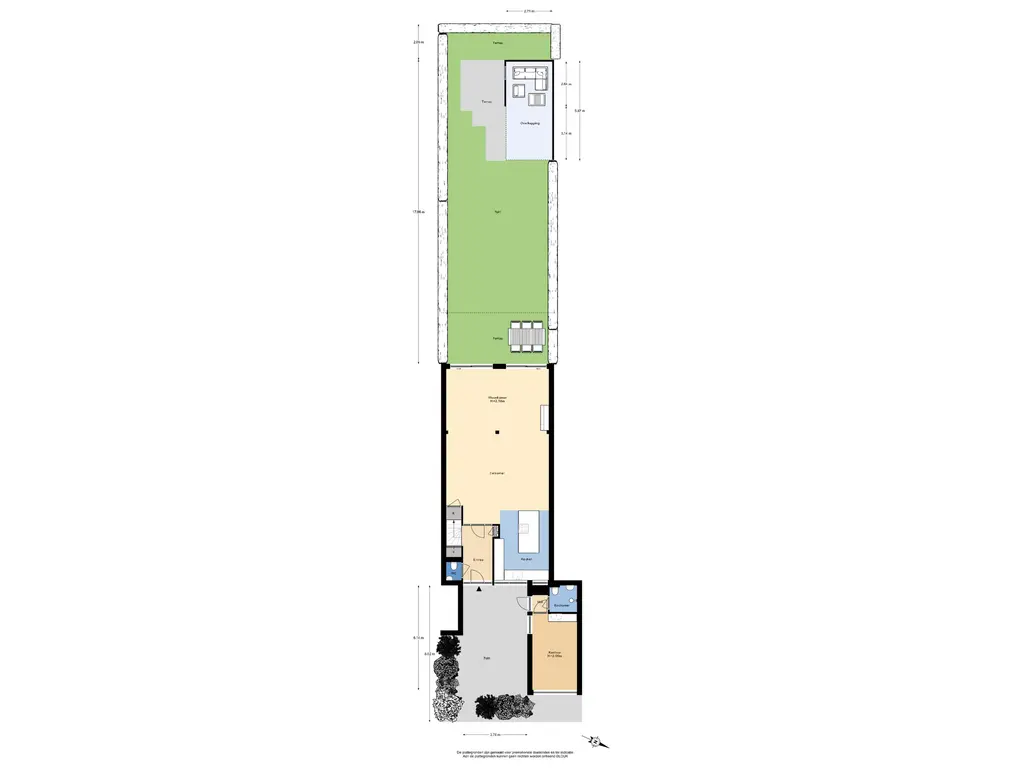***English text below***
Dit fraaie, perfect onderhouden en royale uitgebouwde eengezinswoning met maar liefst 5 slaapkamers, 3 badkamers en een fantastische tuin grenzend aan een park is gelegen op een groot perceeloppervlak van het mooiste stukje van de Van Rijslaan in een aantrekkelijk, heerlijk rustige, open en heel groen stukje “goudkust” van Delft.
Dit ideale gezinshuis biedt een licht, bijzonder prettig en fantastisch wooncomfort. De voormalige garage is omgebouwd tot een studio/relax ruimte met eigen sanitair en keukentje, ideaal voor kantoor aan huis of logees.
Door de grootte en gunstige ligging nabij o.a. scholen is dit met recht een familiehuis!
De natuur is naast de deur met het schitterende Kerkpolderpark en het park Buitenhof grenzend aan de achtertuin, het Historische centrum slechts 15 minuten fietsen.
De afgelopen jaren is het huis bijzonder geheel verbouwd en vernieuwd, een huis waar je direct in kunt trekken.
Omschrijving:
Begane grond: voortuin met toegang tot de woning alsmede toegang tot de voormalige garage (thans studio/relaxruimte met keukentje en eigen moderne badkamer met wandcloset, fonteintje en douche), ruime hal met modern 2e toilet voorzien
van wandcloset en natuurstenen fonteintje, vaste kast, toegang tot de zeer ruime, uitgebouwde ‘open concept’ living met keramische vloertegels (marmerlook) voorzien van vloerverwarming, strak gestuukte muren, fraaie ‘Dru Maestro’ gashaard en een schuifpui.
Aan de voorzijde een luxueuze keuken met composiet werkblad, anderhalve spoelbak met Horeca spoelkraan alsmede een kookeiland met breakfast bar, inductie kookplaat en geïntegreerde afzuiging. Inbouw vaatwasser, extra grote koelkast,
separate vriezer met 7 compartimenten, combi oven en combi magnetron. Bijzonder veel kast- en werkruimte. Vanwege het raam aan de voorzijde natuurlijk licht.
Veel groen en privacy in de diepe achtertuin, grenzend aan een park. In de tuin een open, houten buitenruimte met aangrenzende overkapping.
Eerste verdieping: ruime, vierkante hal met toegang tot drie slaapkamers met een mooi formaat, op deze verdieping grote keramische vloertegels. Ruime badkamer met Jacuzzi, doucheruimte met stortdouche voorzien van glazen spatscherm, 3e wandcloset en een badmeubel.
Tweede verdieping: zeer ruime etage vanwege de dakkapellen aan de voor- en achterzijde. Ruime multi functionele ruimte met keukenblok voorzien van inbouw koelkast, 4-pits gaskookplaat en afzuigkap. Opstelplaats wasmachine
en de cv-combi ketel (Remaha HR). Op deze verdieping twee royale slaapkamers alsmede een 3e badkamer met traditionele Finse sauna, 4e wandcloset, wastafelmeubel en een douchecabine met stortdouche.
Aanvullende informatie:
- gelegen op eigen grond, perceeloppervlakte 252 m2;
- bouwjaar 1969;
- voor de indeling en maatvoering verwijzen wij naar de plattegronden;
- in 2018/2019 is de woning geheel gerenoveerd;
- nieuw energielabel B geldig tot 30 september 2034;
- hoogwaardige kunststof kozijnen met dubbel glas en een vernieuwde voordeur;
- gelegen in de wijk Buitenhof aan de rand van Delft; grenzend aan het water en de zogenaamde 'Goudkust' van Delft
- Delft ligt centraal in de randstad, via de nabij gelegen uitvalswegen zijn de A4 en A13 snel te bereiken.
Samenvattend:
Schitterende, riante en moderne eengezinswoning met open indeling, wellnessfaciliteiten zoals jacuzzi en Finse sauna, diepe tuin en veel mogelijkheden, gelegen op een unieke, zeer gewilde "groene" locatie met alle stedelijke voorzieningen binnen handbereik.
***English***
This beautiful, modern, perfectly maintained and spacious extended family home with no fewer than 5 bedrooms, 3 bathrooms and a fantastic garden bordering a park is located on a large plot of the most beautiful, highly sought- after part of the Van Rijslaan in an attractive, quiet, open and very green part of the "goudkust" of Delft. This modern family home offers fantastic living comfort. The former garage has been converted into a studio/relaxation space with its own bathroom and kitchenette, ideal for a home office or guests.
Due to its size and convenient location near schools, it’s truly the ideal family home!
Nature is next door with the beautiful Kerkpolder Park and the Buitenhof park right at the backyard. The Historic Center of Delft is only 15 minutes by bike.
Having recently been completely renovated, its a house that is move-in ready!
Description:
Ground floor: front garden with access to the house as well as access to the former garage (now a studio/relaxation room with kitchenette and private modern bathroom with wall-mounted toilet, sink and shower), hall with modern 2nd toilet with wall-mounted toilet and natural stone sink, closet, access to the very spacious, extended living room with ceramic floor tiles (marble look) with underfloor heating, sleek plastered walls, beautiful ‘Dru Maestro’ gas fireplace and sliding doors.
At the front is a luxurious kitchen with composite worktop, one and a half sink with catering sink-tap as well as a cooking island with breakfast bar, modern induction hob and integrated extractor. Built-in dishwasher, extra large refrigerator,
separate freezer with 7 compartments, combi-oven and combi-microwave. Lots of cupboard, pantry and work space. Natural light flows through the entire house due to the large windows at the front and back of the house.
Lots of greenery and privacy in the deep backyard, adjacent to a park. In the garden there is an open, wooden outdoor space with an adjacent canopy.
First floor: spacious, square hall with access to three nicely sized bedrooms. On this floor are large ceramic floor tiles consistent with the rest of the house. Spacious bathroom with Jacuzzi, shower room with rain shower with glass splash screen, 3rd wall-mounted toilet, and a vanity unit.
Second floor: very spacious floor because of the dormer windows at the front and rear. Spacious multi-functional space with kitchenette with built-in refrigerator, 4-burner gas hob and extractor hood. Installation of washing machine and central heating combination boiler (Remaha HR). On this floor there are two spacious bedrooms as well as a 3rd bathroom with a traditional Finnish sauna, 4th wall-mounted toilet, washbasin and a shower cabin with rain shower.
Additional information:
- located on private land, plot area 252 m2;
- year of construction 1969;
- for the layout and dimensions we refer to the floor plans;
- the house was completely renovated in 2018/2019;
- new energy label B;
- high-quality plastic frames with double glazing and a new front door;
- located in the Buitenhof district on the edge of Delft;
- Delft is centrally located in the Randstad, the A4 and A13 can be quickly reached via the nearby arterial roads.
In summary: Exquisite, spacious ultra-modern single-family home with an open concept, wellness facilities including jacuszzi en Finnish sauna, a deep garden, and many possibilities, located in a unique, highly sought- after "green" location with all urban facilities within easy reach.
- Beoordeeld met een 9,4 op funda.nl
- Rijswijk 070 399 51 41
- Ypenburg 070 390 87 88
Van Rijslaan 22
DELFT
vraagprijs€ 699.000,- k.k.
Omschrijving
Kenmerken
Overdracht
- Vraagprijs
- € 699.000,- k.k.
- Status
- onder bod
- Aanvaarding
- in overleg
Bouw
- Soort woning
- woonhuis
- Soort woonhuis
- eengezinswoning
- Type woonhuis
- tussenwoning
- Aantal woonlagen
- 3
- Bouwjaar
- 1969
- Onderhoud binnen
- goed_tot_uitstekend
- Onderhoud buiten
- goed
- Voorzieningen
- mechanische ventilatie, rookkanaal, schuifpui, sauna, natuurlijke ventilatie
- Isolatie
- dubbel glas
Energie
- Energielabel
- B
- Verwarming
- cv ketel
- Warm water
- cv ketel
- C.V.-ketel
- combi-ketel, eigendom
Oppervlakten en inhoud
- Woonoppervlakte
- 161 m²
- Perceeloppervlakte
- 252 m²
- Inhoud
- 584 m³
- Inpandige ruimte oppervlakte
- 15 m²
Indeling
- Aantal kamers
- 7
Buitenruimte
- Ligging
- aan bosrand, aan water, aan park, aan rustige weg, in woonwijk, vrij uitzicht
- Tuin
- achtertuin met een oppervlakte van 109 m² en is gelegen op het westen
Bergruimte
- Garage
- aangebouwde stenen garage
- Parkeergelegenheid
- openbaar parkeren
- Schuur/berging
- vrijstaand hout

